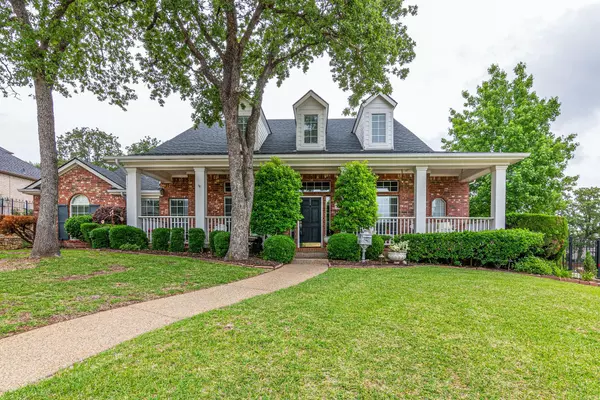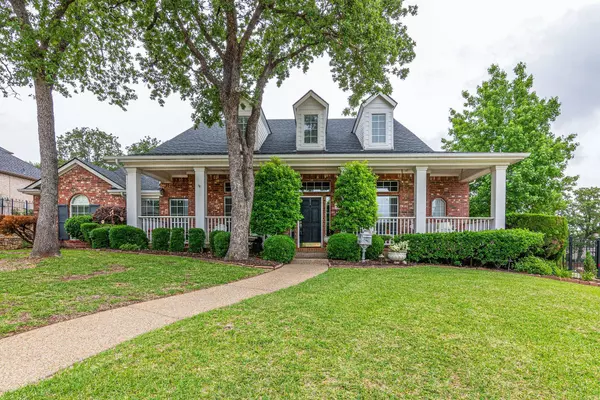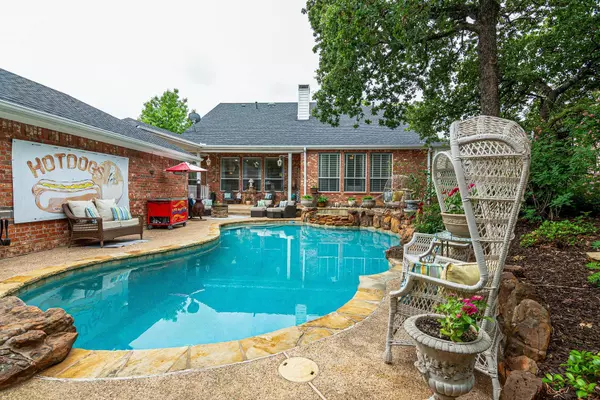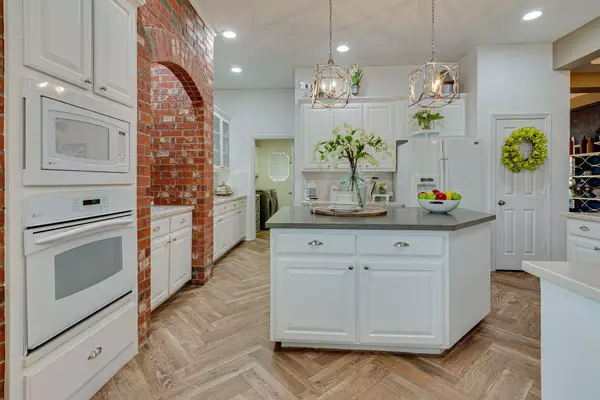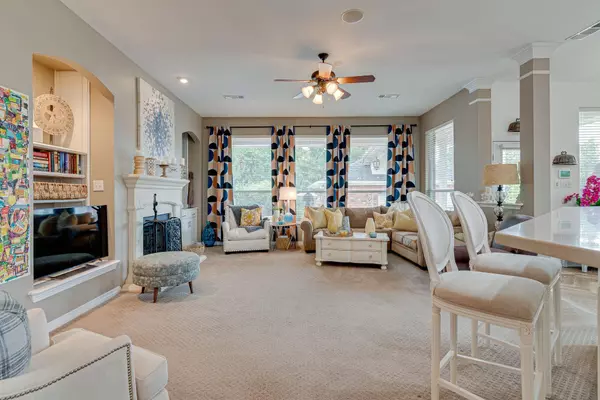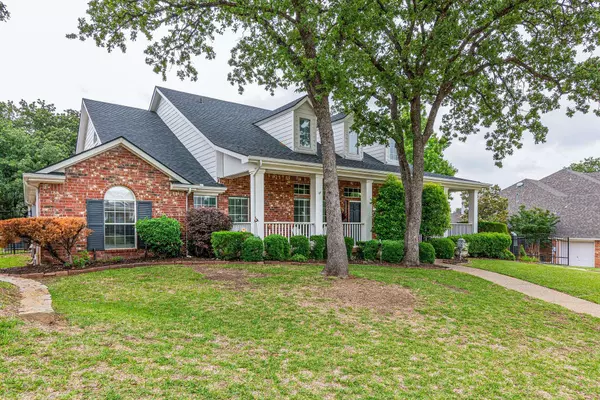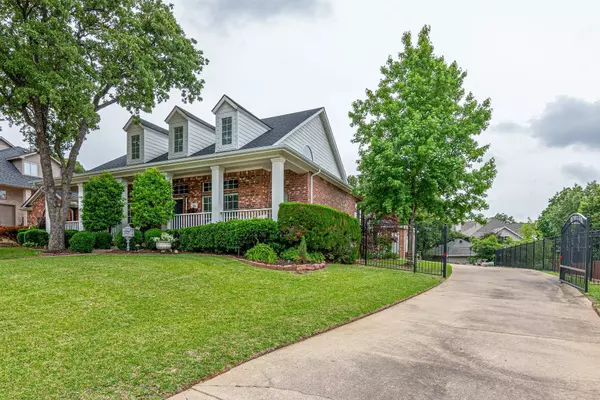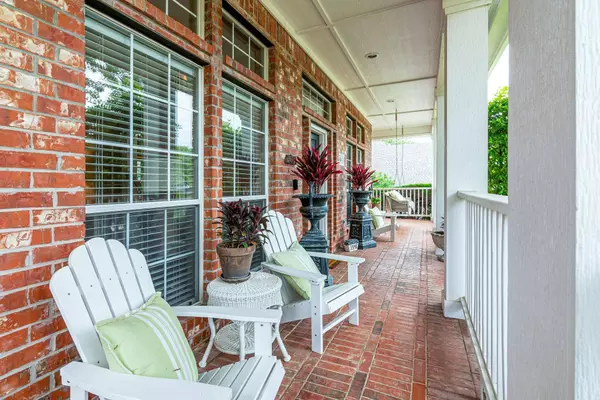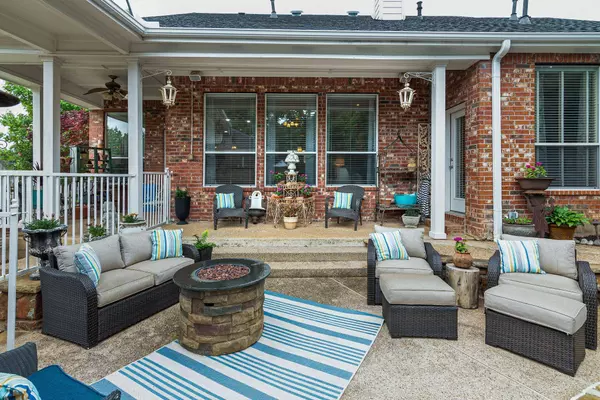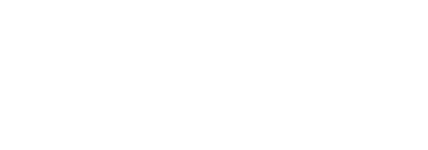
GALLERY
PROPERTY DETAIL
Key Details
Sold Price $750,000
Property Type Single Family Home
Sub Type Single Family Residence
Listing Status Sold
Purchase Type For Sale
Square Footage 3, 628 sqft
Price per Sqft $206
Subdivision Hudnall Farm Addition
MLS Listing ID 20326363
Sold Date 06/07/23
Style Traditional
Bedrooms 3
Full Baths 3
Half Baths 1
HOA Fees $41/ann
HOA Y/N Mandatory
Year Built 1999
Lot Size 0.330 Acres
Acres 0.33
Property Sub-Type Single Family Residence
Location
State TX
County Tarrant
Direction FROM 1709, SOUTH ON KELLER SMITHFIELD, EAST ONTO HUDNALL FARM ROAD.
Rooms
Dining Room 2
Building
Lot Description Few Trees, Landscaped, Sprinkler System, Subdivision
Story Two
Foundation Slab
Level or Stories Two
Structure Type Brick
Interior
Interior Features Chandelier, Eat-in Kitchen, Kitchen Island, Pantry, Wainscoting
Heating Central, Natural Gas, Zoned
Cooling Ceiling Fan(s), Central Air, Electric, Zoned
Flooring Carpet, Ceramic Tile, Tile
Fireplaces Number 1
Fireplaces Type Gas Starter, Wood Burning
Appliance Dishwasher, Disposal, Electric Cooktop, Microwave, Plumbed For Gas in Kitchen, Water Purifier
Heat Source Central, Natural Gas, Zoned
Laundry Electric Dryer Hookup
Exterior
Exterior Feature Covered Patio/Porch, Rain Gutters
Garage Spaces 3.0
Fence Gate, Wood
Pool Pool/Spa Combo
Utilities Available City Sewer, City Water, Curbs
Roof Type Composition
Total Parking Spaces 3
Garage Yes
Private Pool 1
Schools
Elementary Schools Shadygrove
Middle Schools Indian Springs
High Schools Keller
School District Keller Isd
Others
Acceptable Financing Cash, Conventional, FHA, VA Loan
Listing Terms Cash, Conventional, FHA, VA Loan
Financing Cash
SIMILAR HOMES FOR SALE
Check for similar Single Family Homes at price around $750,000 in Keller,TX

Active
$1,100,000
1251 Johnson Road, Keller, TX 76248
Listed by Jacque Mcdonald of eXp Realty LLC3 Beds 2 Baths 1,930 SqFt
Active Option Contract
$378,000
1447 Cat Mountain Trail, Keller, TX 76248
Listed by Erica Guest of WM Realty Tx LLC3 Beds 2 Baths 1,703 SqFt
Active
$750,000
606 Eagle Court, Keller, TX 76248
Listed by Catherine Waters of The Property Shop5 Beds 4 Baths 4,045 SqFt
CONTACT

