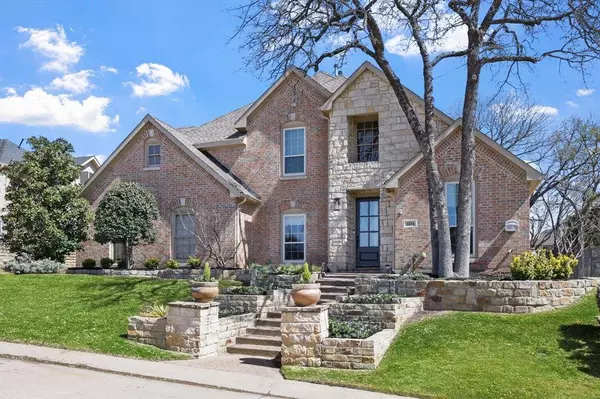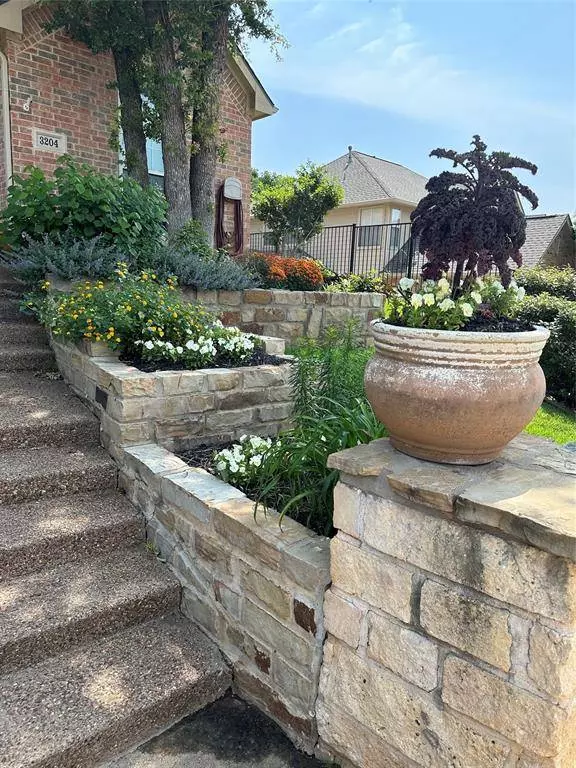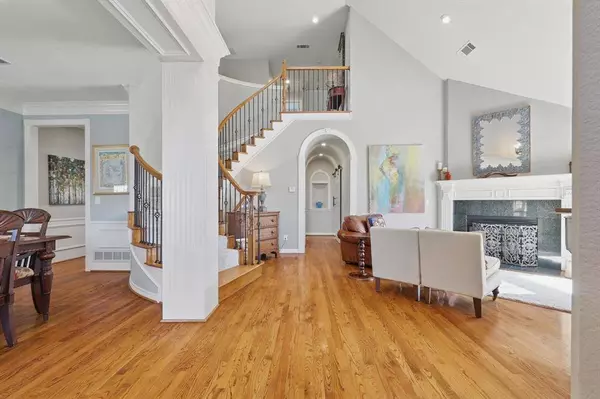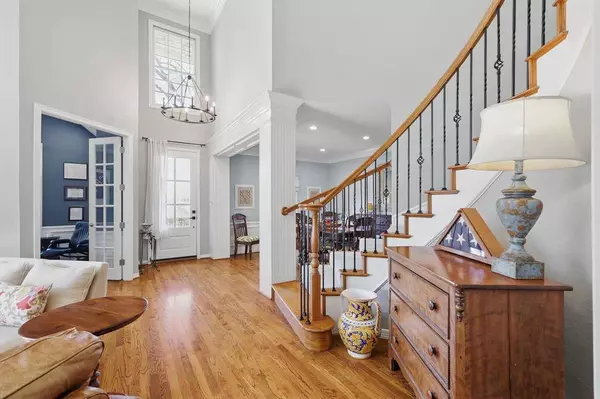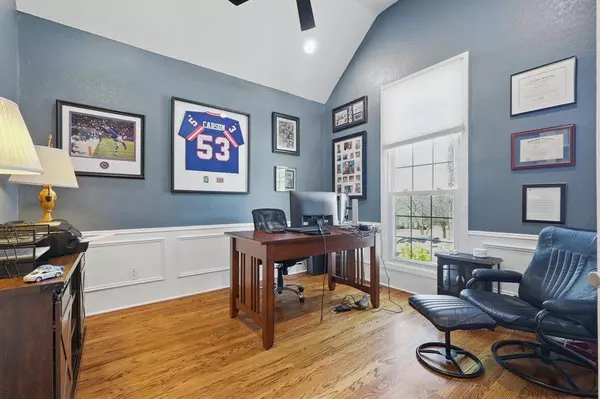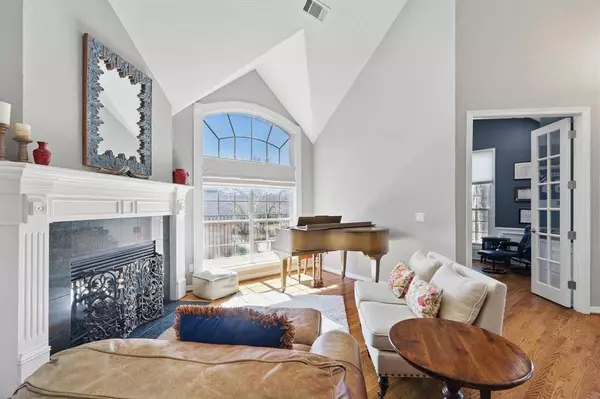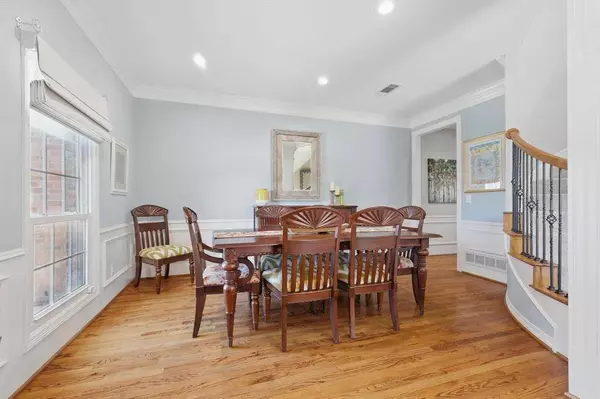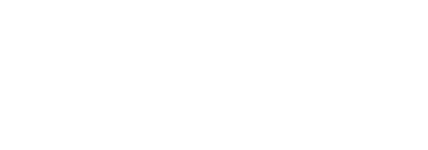
GALLERY
PROPERTY DETAIL
Key Details
Sold Price $895,000
Property Type Single Family Home
Sub Type Single Family Residence
Listing Status Sold
Purchase Type For Sale
Square Footage 4, 014 sqft
Price per Sqft $222
Subdivision Highland Shores Ph 11-C
MLS Listing ID 20875751
Sold Date 04/30/25
Style Traditional
Bedrooms 5
Full Baths 3
Half Baths 1
HOA Fees $79/ann
HOA Y/N Mandatory
Year Built 1995
Lot Size 0.269 Acres
Acres 0.269
Lot Dimensions Lndscp, trees
Property Sub-Type Single Family Residence
Location
State TX
County Denton
Community Club House, Greenbelt, Jogging Path/Bike Path, Lake, Park, Playground, Pool, Tennis Court(S)
Direction From I35E, Go West FM407, North on 2499 Vilalge Pkwy, Rt on Highland Shores, 1st left on Northwood, 1st left on Hill Dale, House on Rt
Rooms
Dining Room 2
Building
Lot Description Cul-De-Sac, Greenbelt, Interior Lot, Landscaped, Many Trees, Sprinkler System, Subdivision
Story Two
Foundation Slab
Level or Stories Two
Structure Type Brick,Rock/Stone,Wood
Interior
Interior Features Built-in Features, Cable TV Available, Cathedral Ceiling(s), Decorative Lighting, Double Vanity, Eat-in Kitchen, Flat Screen Wiring, High Speed Internet Available, Kitchen Island, Open Floorplan, Sound System Wiring, Vaulted Ceiling(s), Wainscoting, Walk-In Closet(s), Wet Bar, Second Primary Bedroom
Heating Natural Gas, Zoned
Cooling Ceiling Fan(s), Central Air, Electric, Zoned
Flooring Carpet, Ceramic Tile, Wood
Fireplaces Number 2
Fireplaces Type Brick, Family Room, Gas Logs, Gas Starter, Glass Doors, Insert, Living Room, Raised Hearth, Stone, Wood Burning
Equipment Other
Appliance Commercial Grade Vent, Dishwasher, Disposal, Electric Oven, Gas Cooktop, Gas Water Heater, Microwave, Convection Oven, Plumbed For Gas in Kitchen, Vented Exhaust Fan
Heat Source Natural Gas, Zoned
Laundry Electric Dryer Hookup, Gas Dryer Hookup, Full Size W/D Area, Washer Hookup
Exterior
Exterior Feature Balcony, Covered Deck, Covered Patio/Porch, Rain Gutters, Lighting
Garage Spaces 3.0
Fence Wrought Iron
Pool Gunite, In Ground, Outdoor Pool, Pool/Spa Combo, Private
Community Features Club House, Greenbelt, Jogging Path/Bike Path, Lake, Park, Playground, Pool, Tennis Court(s)
Utilities Available City Sewer, City Water, Concrete, Curbs
Roof Type Composition
Total Parking Spaces 3
Garage Yes
Private Pool 1
Schools
Elementary Schools Heritage
Middle Schools Briarhill
High Schools Marcus
School District Lewisville Isd
Others
Restrictions Building,Easement(s)
Acceptable Financing Cash, Conventional, FHA, VA Loan
Listing Terms Cash, Conventional, FHA, VA Loan
Financing VA
Special Listing Condition Survey Available, Utility Easement
SIMILAR HOMES FOR SALE
Check for similar Single Family Homes at price around $895,000 in Highland Village,TX

Active
$474,000
905 Birkshire Drive, Lewisville, TX 75077
Listed by Chrissy Mallouf of REAL Broker, LLC3 Beds 4 Baths 2,793 SqFt
Active
$935,000
2806 Garrett Drive, Highland Village, TX 75077
Listed by Iti Rout of Local Pro Realty LLC5 Beds 5 Baths 3,768 SqFt
Active
$840,000
917 Hillside Drive, Copper Canyon, TX 75077
Listed by Eyad Salloum of Homestead Realtors3 Beds 3 Baths 2,888 SqFt
CONTACT


