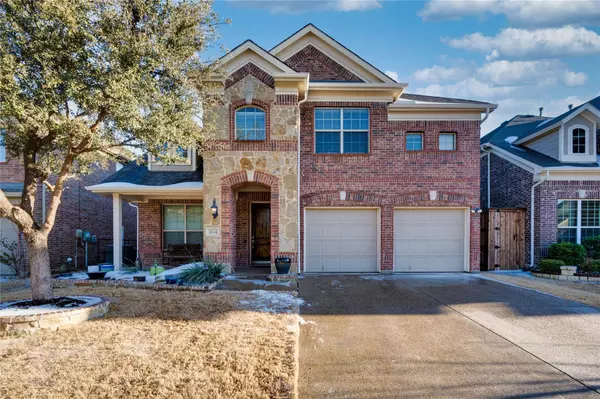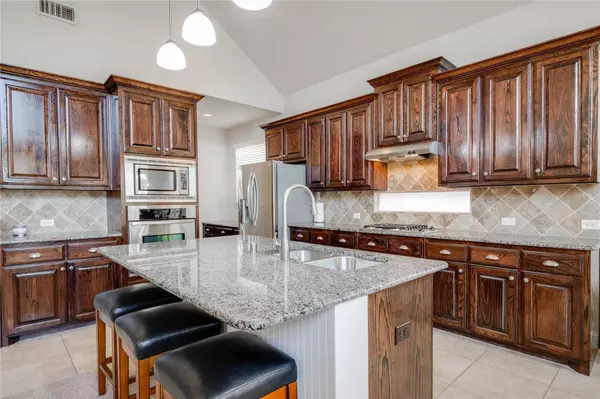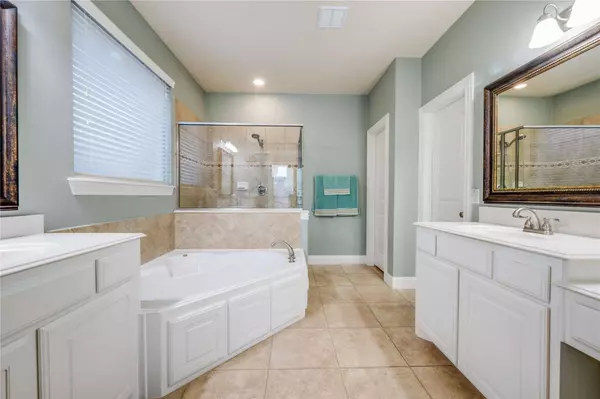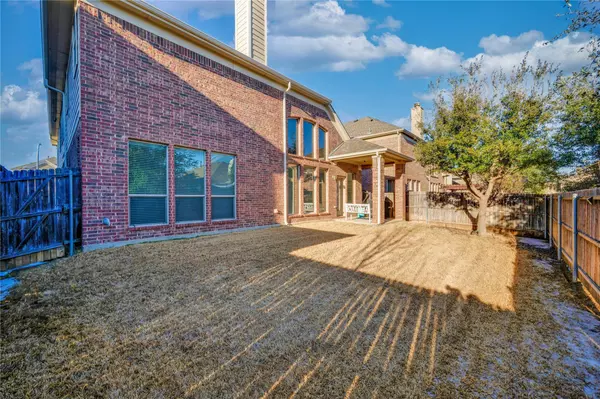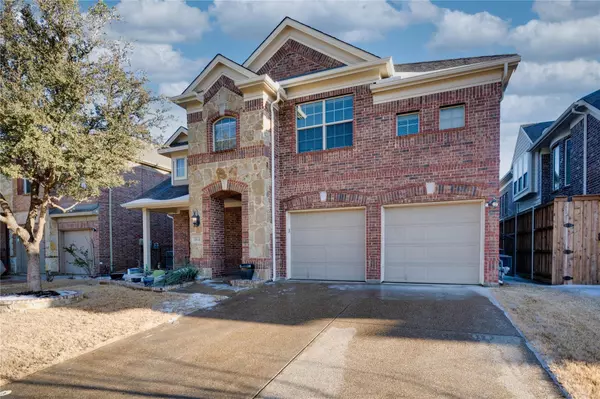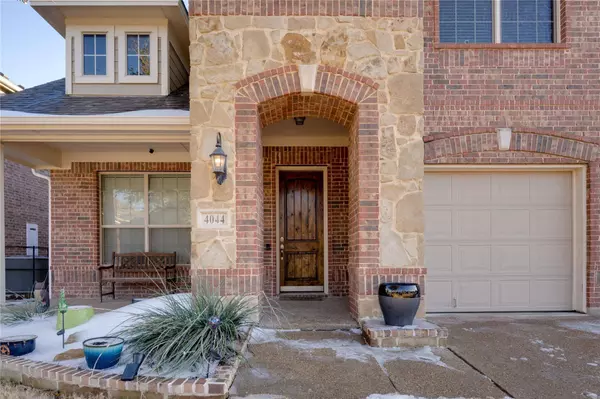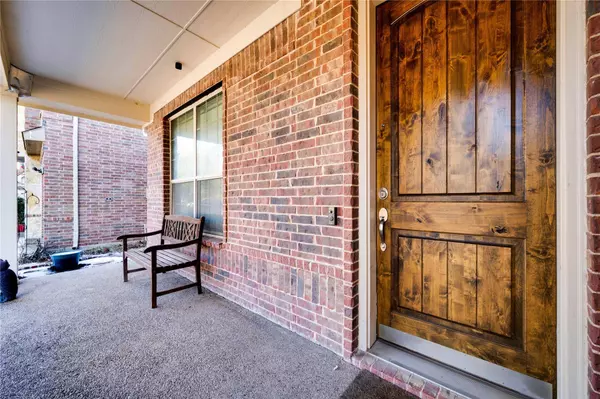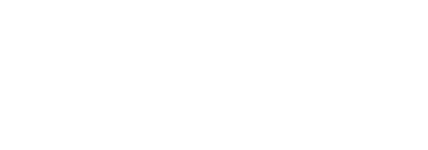
GALLERY
PROPERTY DETAIL
Key Details
Sold Price $559,900
Property Type Single Family Home
Sub Type Single Family Residence
Listing Status Sold
Purchase Type For Sale
Square Footage 3, 371 sqft
Price per Sqft $166
Subdivision Chadwick Farms Add
MLS Listing ID 20253541
Sold Date 03/29/23
Style Traditional
Bedrooms 4
Full Baths 3
Half Baths 1
HOA Fees $44/ann
HOA Y/N Mandatory
Year Built 2011
Lot Size 5,488 Sqft
Acres 0.126
Property Sub-Type Single Family Residence
Location
State TX
County Denton
Community Jogging Path/Bike Path, Park, Playground, Pool, Sidewalks
Direction From 114 W turn left on Cleveland- Gibbs; turn right on Landing Creek; turn right on Knighterrant; house on right
Rooms
Dining Room 2
Building
Lot Description Interior Lot, Landscaped, Lrg. Backyard Grass, Sprinkler System, Subdivision
Story Two
Foundation Slab
Level or Stories Two
Structure Type Brick
Interior
Interior Features Cable TV Available, Decorative Lighting, Eat-in Kitchen, Granite Counters, High Speed Internet Available, Kitchen Island, Open Floorplan, Pantry, Vaulted Ceiling(s), Wainscoting, Walk-In Closet(s)
Heating Central, Natural Gas
Cooling Central Air, Electric
Flooring Carpet, Ceramic Tile
Fireplaces Number 1
Fireplaces Type Gas Logs, Gas Starter
Appliance Dishwasher, Disposal, Electric Oven, Gas Cooktop, Microwave
Heat Source Central, Natural Gas
Laundry Utility Room, Full Size W/D Area
Exterior
Exterior Feature Covered Patio/Porch, Rain Gutters
Garage Spaces 2.0
Fence Wood
Community Features Jogging Path/Bike Path, Park, Playground, Pool, Sidewalks
Utilities Available City Sewer, City Water, Curbs
Roof Type Composition
Total Parking Spaces 2
Garage Yes
Schools
Elementary Schools Roanoke
Middle Schools John M Tidwell
High Schools Byron Nelson
School District Northwest Isd
Others
Acceptable Financing Cash, Conventional, FHA, VA Loan
Listing Terms Cash, Conventional, FHA, VA Loan
Financing Conventional
SIMILAR HOMES FOR SALE
Check for similar Single Family Homes at price around $559,900 in Fort Worth,TX

Active
$385,000
15428 Adlong Drive, Fort Worth, TX 76262
Listed by Rita Seeholzer of RE/MAX Trinity3 Beds 2 Baths 2,000 SqFt
Active
$699,900
1 Jamie Court, Trophy Club, TX 76262
Listed by Clint Gober of CG Realty3 Beds 3 Baths 2,676 SqFt
Pending
$295,000
12278 Cleveland Gibbs Road, Roanoke, TX 76262
Listed by Mendy Whitehead of Trophy, REALTORS2 Beds 1 Bath 787 SqFt
CONTACT


