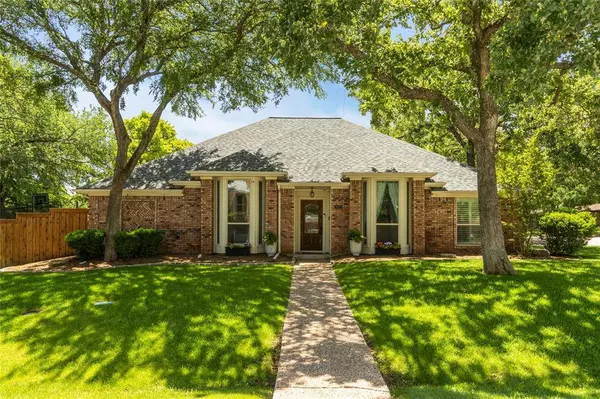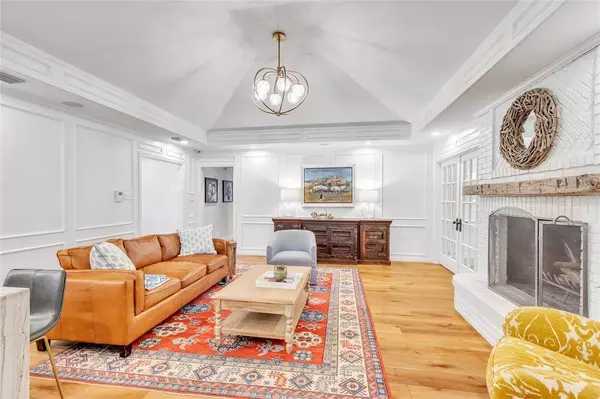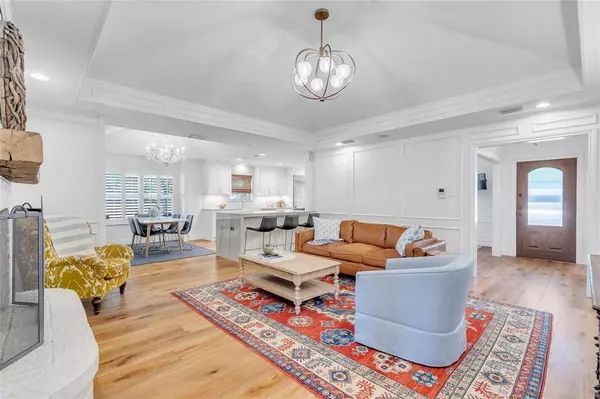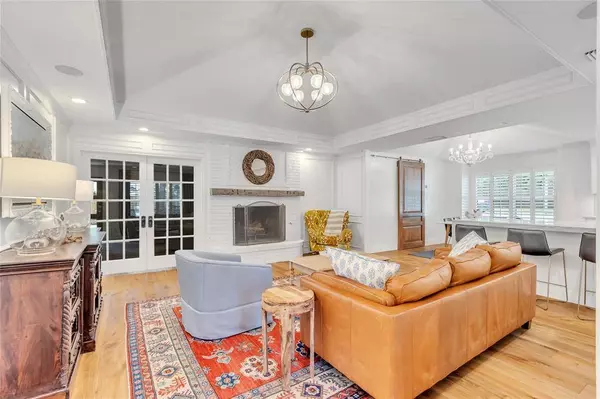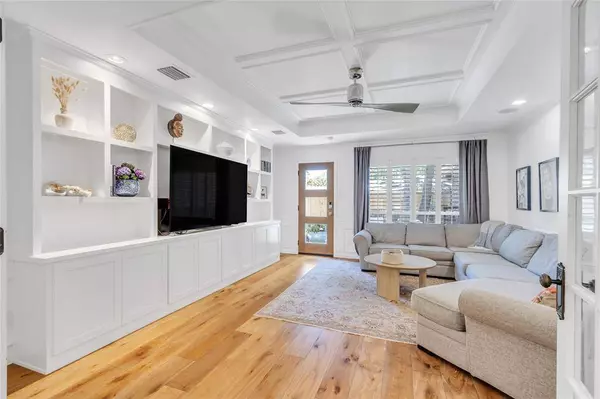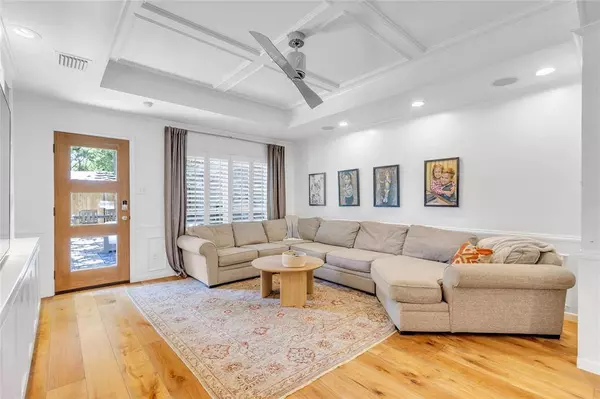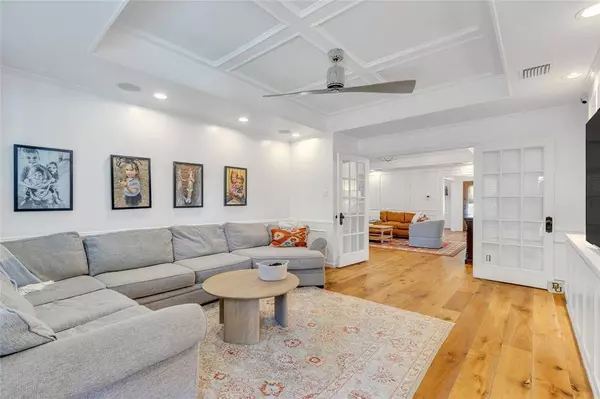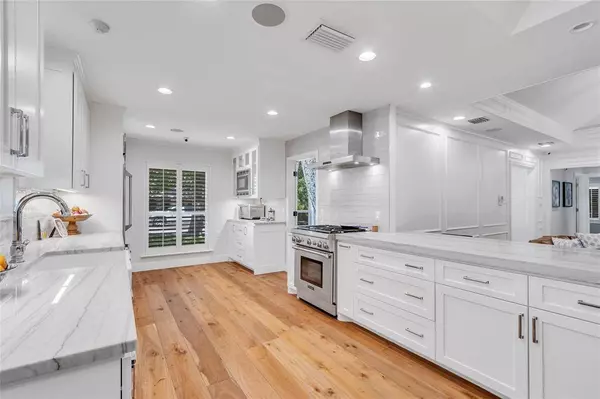
GALLERY
PROPERTY DETAIL
Key Details
Sold Price $625,000
Property Type Single Family Home
Sub Type Single Family Residence
Listing Status Sold
Purchase Type For Sale
Square Footage 2, 222 sqft
Price per Sqft $281
Subdivision Highland Shores Ph 2C
MLS Listing ID 20597097
Sold Date 05/17/24
Style Traditional
Bedrooms 3
Full Baths 2
HOA Fees $67/ann
HOA Y/N Mandatory
Year Built 1985
Annual Tax Amount $8,657
Lot Size 0.348 Acres
Acres 0.348
Property Sub-Type Single Family Residence
Location
State TX
County Denton
Community Community Pool, Greenbelt, Jogging Path/Bike Path, Park, Playground
Direction From 121 go north on FM 2499. Right on FM 407, left on Highland Village, Left on Whittier. Left on Longfellow.
Rooms
Dining Room 2
Building
Lot Description Corner Lot, Landscaped, Lrg. Backyard Grass, Many Trees, Sprinkler System, Subdivision
Story One
Foundation Slab
Level or Stories One
Structure Type Brick
Interior
Interior Features Built-in Features, Chandelier, Decorative Lighting, Vaulted Ceiling(s), Wainscoting
Heating Central, Natural Gas, Zoned
Cooling Ceiling Fan(s), Central Air, Electric, Zoned
Flooring Tile, Wood
Fireplaces Number 1
Fireplaces Type Brick, Decorative, Gas Starter
Equipment Irrigation Equipment
Appliance Built-in Refrigerator, Commercial Grade Range, Dishwasher, Disposal, Electric Cooktop, Gas Water Heater, Convection Oven
Heat Source Central, Natural Gas, Zoned
Laundry Electric Dryer Hookup, Full Size W/D Area, Washer Hookup
Exterior
Exterior Feature Covered Patio/Porch, Rain Gutters, Lighting
Garage Spaces 3.0
Fence Wood
Pool Diving Board, Heated, In Ground, Lap, Pool/Spa Combo
Community Features Community Pool, Greenbelt, Jogging Path/Bike Path, Park, Playground
Utilities Available City Sewer, City Water, Curbs, Sidewalk
Roof Type Asphalt
Total Parking Spaces 3
Garage Yes
Private Pool 1
Schools
Elementary Schools Mcauliffe
Middle Schools Briarhill
High Schools Marcus
School District Lewisville Isd
Others
Acceptable Financing Cash, Conventional, FHA, VA Loan
Listing Terms Cash, Conventional, FHA, VA Loan
Financing Cash
SIMILAR HOMES FOR SALE
Check for similar Single Family Homes at price around $625,000 in Highland Village,TX

Active
$474,000
905 Birkshire Drive, Lewisville, TX 75077
Listed by Chrissy Mallouf of REAL Broker, LLC3 Beds 4 Baths 2,793 SqFt
Active
$935,000
2806 Garrett Drive, Highland Village, TX 75077
Listed by Iti Rout of Local Pro Realty LLC5 Beds 5 Baths 3,768 SqFt
Active
$339,500
1613 Autumn Breeze Lane, Lewisville, TX 75077
Listed by Rees Atkins of The Atkins Agency3 Beds 2 Baths 1,372 SqFt
CONTACT


