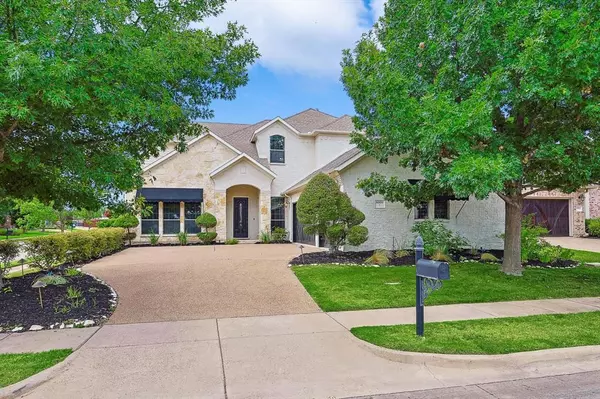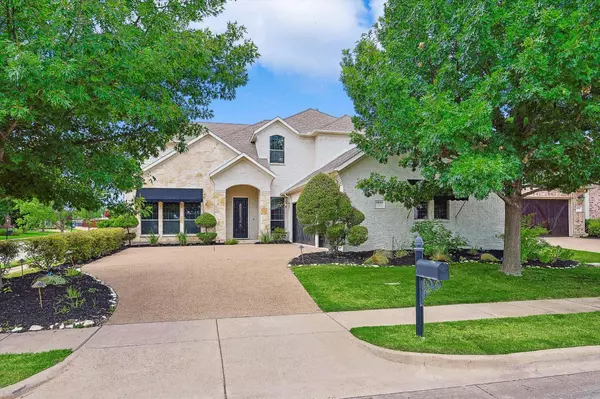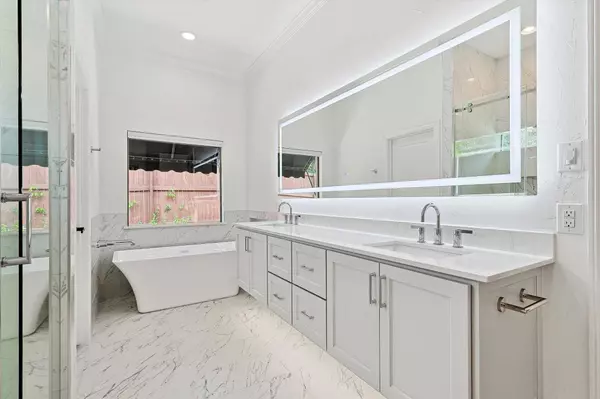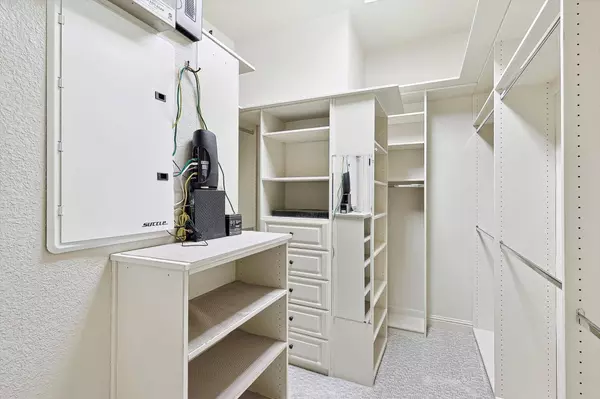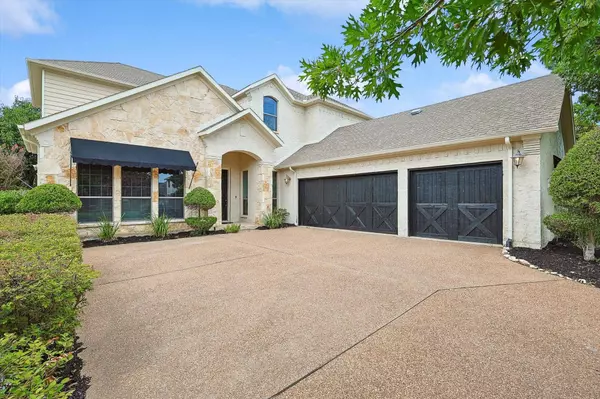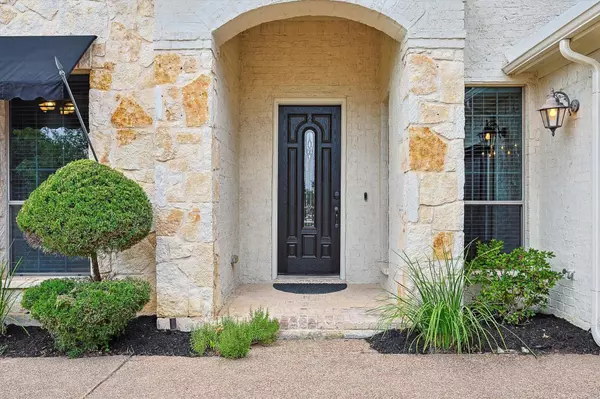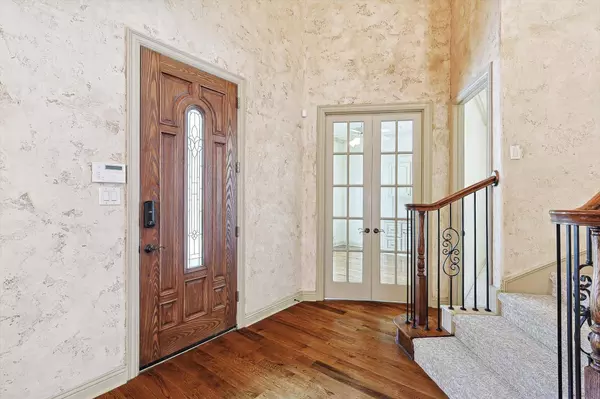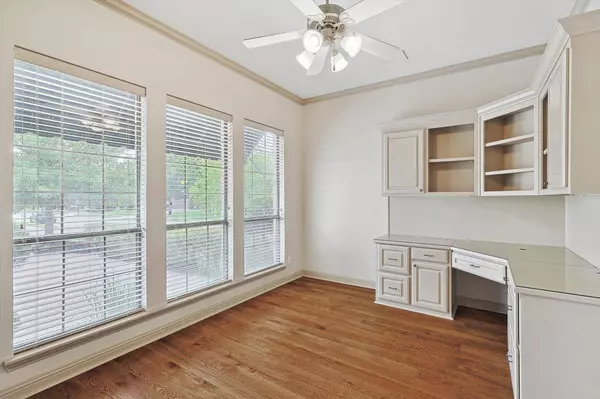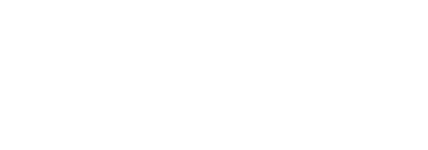
GALLERY
PROPERTY DETAIL
Key Details
Sold Price $829,000
Property Type Single Family Home
Sub Type Single Family Residence
Listing Status Sold
Purchase Type For Sale
Square Footage 3, 463 sqft
Price per Sqft $239
Subdivision Tuscany
MLS Listing ID 20379509
Sold Date 11/08/23
Style Traditional
Bedrooms 5
Full Baths 4
HOA Fees $40/ann
HOA Y/N Mandatory
Year Built 2006
Lot Size 7,143 Sqft
Acres 0.164
Property Sub-Type Single Family Residence
Location
State TX
County Tarrant
Direction From TX 26 S, Colleyville Blvd, turn right onto Tuscany Drive. Home sits on the corner of Tuscany and Valentino Ct.
Rooms
Dining Room 2
Building
Lot Description Corner Lot, Cul-De-Sac, Few Trees, Landscaped, Subdivision
Story Two
Foundation Slab
Level or Stories Two
Structure Type Brick
Interior
Interior Features Built-in Features, Chandelier, Decorative Lighting, Eat-in Kitchen, Granite Counters, High Speed Internet Available, Kitchen Island, Open Floorplan
Heating Central, Natural Gas
Cooling Ceiling Fan(s), Central Air, Electric
Flooring Carpet, Ceramic Tile, Hardwood
Fireplaces Number 1
Fireplaces Type Gas, Gas Starter, Living Room, Stone
Appliance Dishwasher, Disposal, Gas Range, Microwave, Double Oven
Heat Source Central, Natural Gas
Laundry Electric Dryer Hookup, Utility Room, Full Size W/D Area, Washer Hookup
Exterior
Exterior Feature Covered Patio/Porch, Rain Gutters
Garage Spaces 3.0
Fence Wood
Utilities Available City Sewer, City Water, Curbs, Sidewalk
Roof Type Composition
Total Parking Spaces 3
Garage Yes
Schools
Elementary Schools Colleyville
Middle Schools Colleyville
High Schools Grapevine
School District Grapevine-Colleyville Isd
Others
Acceptable Financing Cash, Conventional, FHA, VA Loan
Listing Terms Cash, Conventional, FHA, VA Loan
Financing Cash
SIMILAR HOMES FOR SALE
Check for similar Single Family Homes at price around $829,000 in Colleyville,TX

Pending
$998,000
5509 Texas Trail, Colleyville, TX 76034
Listed by Mell Brittian-Smith of WILLIAM DAVIS REALTY4 Beds 4 Baths 3,613 SqFt
Active
$975,000
1509 Tinker Road, Colleyville, TX 76034
Listed by Justin Ware of Ebby Halliday, REALTORS3 Beds 2 Baths 1,648 SqFt
Active
$798,900
203 OAK VALLEY Drive, Colleyville, TX 76034
Listed by Lori Turner of Turner Fortune Real Estate LLC3 Beds 2 Baths 1,604 SqFt
CONTACT

