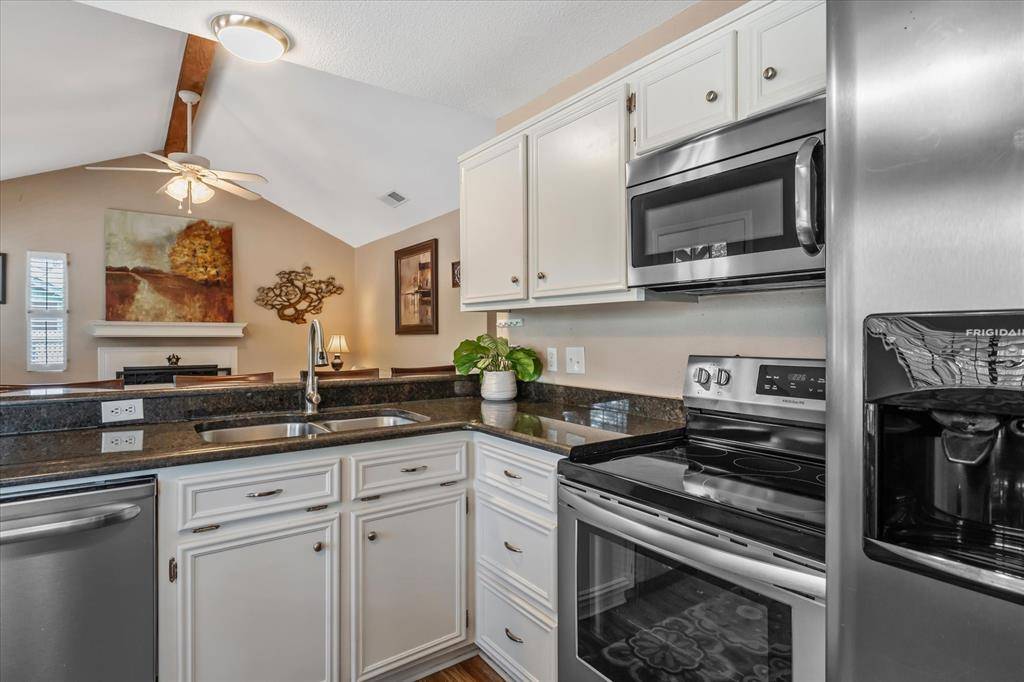736 Wildwood Trail Holly Lake Ranch, TX 75765
UPDATED:
Key Details
Property Type Single Family Home
Sub Type Single Family Residence
Listing Status Active
Purchase Type For Sale
Square Footage 1,262 sqft
Price per Sqft $162
Subdivision Holly Lake Ranch
MLS Listing ID 20871001
Bedrooms 3
Full Baths 2
HOA Fees $179/mo
HOA Y/N Mandatory
Year Built 1994
Annual Tax Amount $3,102
Lot Size 0.262 Acres
Acres 0.262
Property Sub-Type Single Family Residence
Property Description
Welcome to your perfect escape in the gated community of Holly Lake Ranch! This charming one-story home is nestled among the trees and offers the ideal balance of functionality, comfort, and natural beauty.
Built on a pier and beam foundation, the home was recently leveled and comes with a one year foundation warranty providing peace of mind and lasting value. Step inside to discover a light filled open layout with vaulted ceilings with a cozy fireplace that anchors the spacious living area. The kitchen features plenty of storage, modern appliances, and a breakfast bar great for quick meals or entertaining guests.
The private primary suite includes an en suite bath and generous closet space. Two additional bedrooms offer flexibility for family, guests, a home office, or hobby space. This home has been thoughtfully updated with a new HVAC system exterior unit replaced in 2016, interior in 2022, a durable metal roof, and a 16x12 storage building in the fully fenced backyard. Plus, the refrigerator and washer dryer stay with the home. Enjoy the outdoors on the large back deck perfect for relaxing, grilling, or watching the wildlife. Living in Holly Lake Ranch means access to amenities, including golf, fishing lakes, a swimming pool, pickleball courts, scenic trails, and more.
Whether you're looking for a full-time residence or a weekend hideaway, this updated home has it all.
Location
State TX
County Wood
Community Boat Ramp, Club House, Community Pool, Fishing, Fitness Center, Gated, Golf, Greenbelt, Guarded Entrance, Jogging Path/Bike Path, Pickle Ball Court, Tennis Court(S)
Direction Ask agent.
Rooms
Dining Room 1
Interior
Interior Features Granite Counters, High Speed Internet Available, Open Floorplan
Heating Electric
Cooling Central Air
Flooring Laminate
Fireplaces Number 1
Fireplaces Type Wood Burning
Appliance Dishwasher, Disposal, Electric Oven, Electric Range, Microwave, Refrigerator
Heat Source Electric
Laundry Electric Dryer Hookup
Exterior
Fence Chain Link
Community Features Boat Ramp, Club House, Community Pool, Fishing, Fitness Center, Gated, Golf, Greenbelt, Guarded Entrance, Jogging Path/Bike Path, Pickle Ball Court, Tennis Court(s)
Utilities Available City Water, Septic
Roof Type Metal
Garage No
Building
Lot Description Few Trees, Interior Lot
Story One
Foundation Pillar/Post/Pier
Level or Stories One
Structure Type Wood
Schools
Elementary Schools Harmony
High Schools Harmony
School District Harmony Isd
Others
Ownership see agent
Acceptable Financing Cash, Conventional, FHA
Listing Terms Cash, Conventional, FHA
Virtual Tour https://www.propertypanorama.com/instaview/ntreis/20871001




