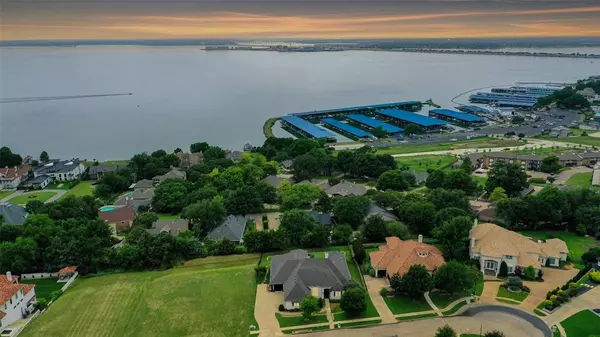2412 Versailles Drive Heath, TX 75032
UPDATED:
Key Details
Property Type Single Family Home
Sub Type Single Family Residence
Listing Status Active
Purchase Type For Sale
Square Footage 3,912 sqft
Price per Sqft $300
Subdivision The Promontory
MLS Listing ID 20961382
Style French,Traditional
Bedrooms 4
Full Baths 3
Half Baths 1
HOA Fees $700/ann
HOA Y/N Mandatory
Year Built 2014
Annual Tax Amount $15,436
Lot Size 0.505 Acres
Acres 0.505
Property Sub-Type Single Family Residence
Property Description
Location
State TX
County Rockwall
Community Gated
Direction Please follow GPS
Rooms
Dining Room 2
Interior
Interior Features Built-in Features, Cable TV Available, Cathedral Ceiling(s), Chandelier, Decorative Lighting, Flat Screen Wiring, Granite Counters, High Speed Internet Available, Kitchen Island, Natural Woodwork, Open Floorplan, Sound System Wiring, Vaulted Ceiling(s), Walk-In Closet(s), Wet Bar
Heating Central, Natural Gas
Cooling Ceiling Fan(s), Central Air, Electric
Flooring Carpet, Ceramic Tile, Softwood, Travertine Stone, Wood
Fireplaces Number 3
Fireplaces Type Bedroom, Decorative, Den, Gas, Gas Logs, Glass Doors, Master Bedroom
Appliance Built-in Refrigerator, Dishwasher, Disposal, Gas Cooktop, Gas Water Heater, Microwave, Double Oven, Plumbed For Gas in Kitchen
Heat Source Central, Natural Gas
Laundry Electric Dryer Hookup, Utility Room, Full Size W/D Area, Washer Hookup
Exterior
Exterior Feature Attached Grill, Built-in Barbecue, Dog Run, Gas Grill, Rain Gutters, Lighting, Outdoor Grill, Outdoor Kitchen, Outdoor Living Center
Garage Spaces 4.0
Fence Back Yard, Full, Wrought Iron
Community Features Gated
Utilities Available City Sewer, City Water, Concrete, Curbs, Individual Gas Meter, Individual Water Meter, Natural Gas Available, Sidewalk
Roof Type Composition
Total Parking Spaces 4
Garage Yes
Building
Lot Description Few Trees, Interior Lot, Landscaped, Lrg. Backyard Grass, Sprinkler System, Subdivision, Water/Lake View
Story One and One Half
Foundation Other
Level or Stories One and One Half
Structure Type Stucco
Schools
Elementary Schools Amy Parks-Heath
Middle Schools Cain
High Schools Heath
School District Rockwall Isd
Others
Restrictions Deed
Ownership Of Record
Acceptable Financing Cash, Conventional, VA Loan
Listing Terms Cash, Conventional, VA Loan
Virtual Tour https://www.propertypanorama.com/instaview/ntreis/20961382




