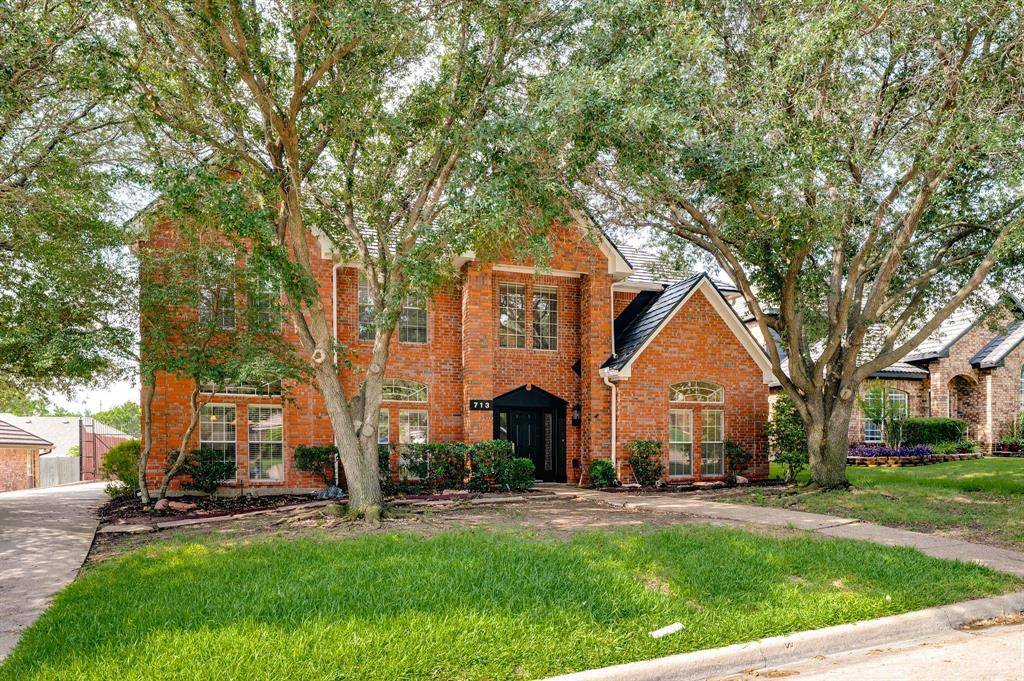713 Paul Drive Hurst, TX 76054
UPDATED:
Key Details
Property Type Single Family Home
Sub Type Single Family Residence
Listing Status Active
Purchase Type For Rent
Square Footage 3,315 sqft
Subdivision Wintergreen North Ii
MLS Listing ID 20996224
Style Traditional
Bedrooms 5
Full Baths 3
Half Baths 1
PAD Fee $1
HOA Y/N None
Year Built 1988
Lot Size 8,232 Sqft
Acres 0.189
Property Sub-Type Single Family Residence
Property Description
This beautifully updated home offers a perfect blend of comfort and functionality. The kitchen features granite countertops, detailed tile work, ample workspace, a breakfast bar, and an inviting dining area filled with natural light. It opens to expansive living and dining areas anchored by a stunning wood-burning fireplace.
The primary suite is conveniently located downstairs and includes a nicely updated bath and a walk-in closet with built-ins. Upstairs, the large game room easily accommodates a pool table with additional space for games, TV, a fireplace, and a wet bar—ideal for entertaining. Brand new Carpet installed.
The four secondary bedrooms are split for privacy, with two sharing a Jack-and-Jill bathroom. Additional highlights include RV boat storage, a 2012 shake metal roof, two AC units (both replaced in 2016), solar screens, space for a freezer in the utility room, mature trees, and a quiet, established neighborhood. Zoned for highly sought-after Birdville ISD.
Location
State TX
County Tarrant
Direction GPS
Rooms
Dining Room 2
Interior
Interior Features Cable TV Available, Chandelier, Decorative Lighting, Eat-in Kitchen, Granite Counters, High Speed Internet Available, Kitchen Island, Paneling, Pantry, Vaulted Ceiling(s), Walk-In Closet(s)
Heating Central, Electric
Cooling Ceiling Fan(s), Central Air, Electric
Flooring Carpet, Ceramic Tile, Laminate, Wood
Fireplaces Number 1
Fireplaces Type Wood Burning
Appliance Dishwasher, Disposal, Electric Cooktop, Electric Oven, Electric Range, Microwave, Convection Oven
Heat Source Central, Electric
Exterior
Exterior Feature Rain Gutters, Lighting, RV/Boat Parking, Storage
Garage Spaces 2.0
Fence Wood
Utilities Available City Sewer, City Water
Roof Type Metal
Total Parking Spaces 2
Garage Yes
Building
Lot Description Few Trees, Interior Lot, Landscaped, Sprinkler System, Subdivision
Story One
Foundation Slab
Level or Stories One
Structure Type Brick,Concrete,Siding
Schools
Elementary Schools Porter
Middle Schools Smithfield
High Schools Birdville
School District Birdville Isd
Others
Pets Allowed No
Restrictions Deed
Ownership scott
Pets Allowed No
Virtual Tour https://www.propertypanorama.com/instaview/ntreis/20996224




