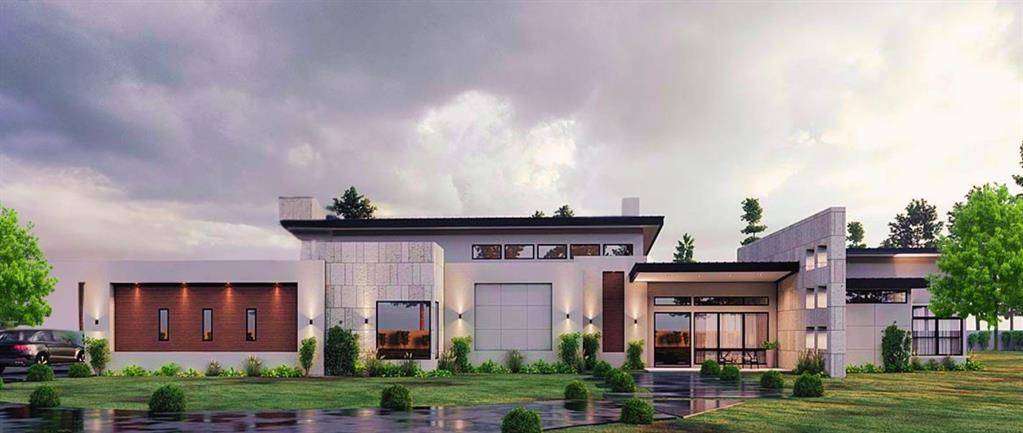9614 Park Drive Fort Worth, TX 76179
UPDATED:
Key Details
Property Type Single Family Home
Sub Type Single Family Residence
Listing Status Active
Purchase Type For Sale
Square Footage 3,882 sqft
Price per Sqft $309
Subdivision The Strand
MLS Listing ID 21006499
Bedrooms 3
Full Baths 3
Half Baths 1
HOA Fees $1/qua
HOA Y/N Mandatory
Year Built 2025
Lot Size 1.000 Acres
Acres 1.0
Property Sub-Type Single Family Residence
Property Description
Discover timeless elegance and contemporary luxury in this stunning new build, crafted with exceptional attention to detail. This residence offers 3 expansive bedrooms, 3.5 baths, a dedicated office, and three interior living spaces including a private media room—perfect for entertaining or relaxing in comfort.
Designed for effortless indoor-outdoor living, the open-concept floorplan seamlessly connects to multiple outdoor living areas, ideal for hosting or unwinding under the Texas sky. A spacious 4-car garage provides ample space for vehicles, toys, and storage.
Choose from 16 available one-acre lots in this exclusive, gated enclave of just 17 custom homes. Personalize this floorplan or select a completely custom design with Bigfoot Builders, The DFW Builder.
Located just 20 minutes from downtown Fort Worth, 45 minutes to DFW Airport, and only minutes from Eagle Mountain Lake, this is your rare chance to own luxury living with privacy and convenience in the heart of DFW.
Schedule your private tour and design consultation today—your dream home awaits.
Location
State TX
County Tarrant
Direction The entrance is at 9600 Park Dr. It currently has the old gate up but the new road and gate will be in soon.
Rooms
Dining Room 2
Interior
Interior Features Cathedral Ceiling(s), Decorative Lighting, Double Vanity, Eat-in Kitchen, Flat Screen Wiring, High Speed Internet Available, Kitchen Island, Open Floorplan, Pantry, Smart Home System, Walk-In Closet(s)
Flooring Luxury Vinyl Plank, Tile, Varies
Fireplaces Number 1
Fireplaces Type Wood Burning
Equipment Home Theater, Negotiable
Appliance Dishwasher, Disposal, Electric Range, Microwave
Exterior
Garage Spaces 4.0
Utilities Available Septic, Well, No City Services
Total Parking Spaces 4
Garage Yes
Building
Story One
Level or Stories One
Schools
Elementary Schools Eagle Mountain
Middle Schools Wayside
High Schools Boswell
School District Eagle Mt-Saginaw Isd
Others
Ownership Of Record
Special Listing Condition Deed Restrictions
Virtual Tour https://www.propertypanorama.com/instaview/ntreis/21006499




