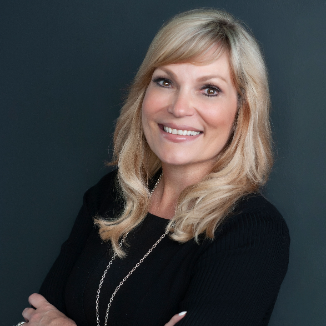For more information regarding the value of a property, please contact us for a free consultation.
11604 Southerland Drive Denton, TX 76207
Want to know what your home might be worth? Contact us for a FREE valuation!

Our team is ready to help you sell your home for the highest possible price ASAP
Key Details
Property Type Single Family Home
Sub Type Single Family Residence
Listing Status Sold
Purchase Type For Sale
Square Footage 3,263 sqft
Subdivision Robson Ranch
MLS Listing ID 20299652
Sold Date 05/11/23
Style Traditional
Bedrooms 3
Full Baths 3
Half Baths 1
HOA Fees $152
HOA Y/N Mandatory
Year Built 2013
Lot Size 8,276 Sqft
Acres 0.19
Lot Dimensions 120' x 70'
Property Sub-Type Single Family Residence
Property Description
Wide open spaces inside and out! You won't want to take your eyes off this long distance view of big sky and green spaces leading up to Robson Ranch amenities. Enjoyable in all seasons with wall-to-wall windows along northeast side. Upscale and tasteful with antique white cabinets, engineered hardwood floors, 12' ceilings in living rm and a feeling of light and bright throughout. A dramatic arched entrance of stone & stucco leads to inviting courtyard with water feature. Your guest will have everything needed in detached casita with private entrance. This Navarro model is ideal for entertaining, flowing naturally from wet bar to chef's kitchen & dining areas. Master Suite wow features include coffee bar, expansive bathrm, walk-in shower and walk-in closet opening to laundry rm. Storage cabinets abound! Outside patio is extended, partially covered with built in grill-yet another relaxing spot to enjoy view. The Lifestyle as Big as Texas is here at this award winning Over 55 Community!
Location
State TX
County Denton
Community Club House, Community Pool, Curbs, Fitness Center, Gated, Golf, Greenbelt, Guarded Entrance, Perimeter Fencing, Pool, Restaurant, Sauna, Sidewalks, Spa, Tennis Court(S)
Direction 35W to exit 79. Enter thru Robson Ranch main entrance guard gate (2nd entrance) on Ed Robson Blvd, Left on Grandview, left on Crestridge, right on Southerland; home on right.
Rooms
Dining Room 2
Interior
Interior Features Built-in Features, Decorative Lighting, Double Vanity, Eat-in Kitchen, Flat Screen Wiring, Granite Counters, Kitchen Island, Natural Woodwork, Open Floorplan, Pantry, Sound System Wiring, Vaulted Ceiling(s), Walk-In Closet(s), Wet Bar
Heating Central, Fireplace(s), Natural Gas
Cooling Ceiling Fan(s), Central Air, Electric
Flooring Carpet, Pavers, Stone, Tile, Varies, Wood
Fireplaces Number 1
Fireplaces Type Gas, Gas Logs, Gas Starter
Appliance Dishwasher, Disposal, Electric Oven, Gas Cooktop, Microwave, Plumbed For Gas in Kitchen, Tankless Water Heater
Heat Source Central, Fireplace(s), Natural Gas
Laundry Utility Room, Full Size W/D Area
Exterior
Exterior Feature Attached Grill, Covered Patio/Porch, Gas Grill, Rain Gutters, Outdoor Grill, Private Entrance
Garage Spaces 3.0
Carport Spaces 3
Community Features Club House, Community Pool, Curbs, Fitness Center, Gated, Golf, Greenbelt, Guarded Entrance, Perimeter Fencing, Pool, Restaurant, Sauna, Sidewalks, Spa, Tennis Court(s)
Utilities Available All Weather Road, City Sewer, City Water, Curbs, Individual Gas Meter, Individual Water Meter, Sidewalk
Roof Type Composition
Accessibility Accessible Bedroom, Accessible Doors, Accessible Full Bath, Accessible Grip, Accessible Hallway(s), Accessible Kitchen
Total Parking Spaces 3
Garage Yes
Building
Lot Description Adjacent to Greenbelt, Few Trees, Interior Lot, Landscaped, On Golf Course, Subdivision
Story One
Foundation Slab
Level or Stories One
Structure Type Rock/Stone,Stucco
Schools
Elementary Schools Borman
Middle Schools Mcmath
High Schools Denton
School District Denton Isd
Others
Senior Community 1
Restrictions Deed
Ownership Jenkins
Acceptable Financing Cash, Conventional
Listing Terms Cash, Conventional
Financing Cash
Special Listing Condition Deed Restrictions
Read Less

©2025 North Texas Real Estate Information Systems.
Bought with Stephanie Seay • Keller Williams Realty-FM


