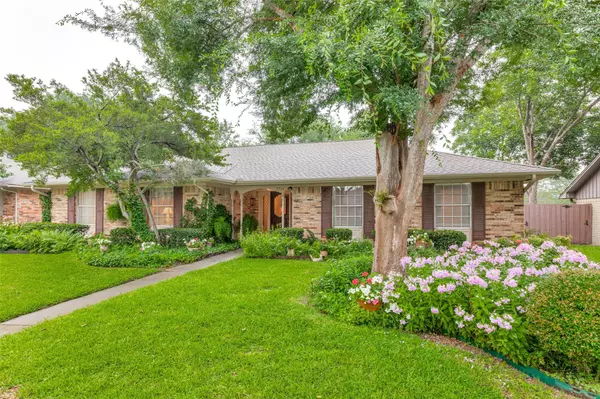For more information regarding the value of a property, please contact us for a free consultation.
7716 La Risa Drive Dallas, TX 75248
Want to know what your home might be worth? Contact us for a FREE valuation!

Our team is ready to help you sell your home for the highest possible price ASAP
Key Details
Property Type Single Family Home
Sub Type Single Family Residence
Listing Status Sold
Purchase Type For Sale
Square Footage 2,317 sqft
Price per Sqft $215
Subdivision Richardson Heights Ests West Rev
MLS Listing ID 20357217
Sold Date 09/21/23
Style Traditional
Bedrooms 3
Full Baths 2
Half Baths 1
HOA Fees $4/ann
HOA Y/N Voluntary
Year Built 1969
Lot Size 8,864 Sqft
Acres 0.2035
Lot Dimensions 72 x 140
Property Sub-Type Single Family Residence
Property Description
NEW PRICE -- Pride of ownership shows in this one-owner, custom built home with beautiful landscaping and covered front porch. Combined living room with dining room with hardwood floors. Family room with TV over fireplace, ceiling fan and built-in cabinet is open to sitting room with a skylight, built-in desk and wall of windows to enjoy the landscaped backyard. Multiple living areas and flex spaces allow for many opportunities to fit your lifestyle. Kitchen with granite counter tops is open to breakfast room with built-in hutch. Refrigerator, washer and dryer remain with home. Large primary bedroom with walk-in closets and built-in dressing vanity. Priced for buyers to add their decorating touches to make this home their own. Abundance of storage throughout. Sprinkler system. Located near Bowie Elementary School in the Richardson ISD. Oversized two car garage. Home is convenient to schools, shopping and major streets. Great opportunity to live in Richardson Heights Estates West.
Location
State TX
County Dallas
Direction Preston Road - East on Arapaho Road to Spring Creek Road then turn right on La Risa Drive.
Rooms
Dining Room 2
Interior
Interior Features Built-in Features, Flat Screen Wiring, Granite Counters, Pantry, Walk-In Closet(s)
Heating Central, Natural Gas
Cooling Ceiling Fan(s), Central Air, Electric
Flooring Carpet, Hardwood, Tile
Fireplaces Number 1
Fireplaces Type Den, Gas, Gas Logs, Gas Starter
Appliance Dishwasher, Disposal, Dryer, Electric Cooktop, Electric Oven, Gas Water Heater, Microwave, Refrigerator, Washer
Heat Source Central, Natural Gas
Laundry Electric Dryer Hookup, Full Size W/D Area, Washer Hookup
Exterior
Exterior Feature Rain Gutters
Garage Spaces 2.0
Fence Wood
Utilities Available Alley, City Sewer, City Water, Curbs, Individual Gas Meter, Individual Water Meter, Sidewalk
Roof Type Composition
Total Parking Spaces 2
Garage Yes
Building
Lot Description Few Trees, Interior Lot, Landscaped, Sprinkler System, Subdivision
Story One
Foundation Slab
Level or Stories One
Structure Type Brick
Schools
Elementary Schools Bowie
High Schools Pearce
School District Richardson Isd
Others
Ownership See Agent
Acceptable Financing Cash, Conventional, FHA
Listing Terms Cash, Conventional, FHA
Financing Other
Read Less

©2025 North Texas Real Estate Information Systems.
Bought with Leeanne Hackney • Keller Williams Realty-FM


